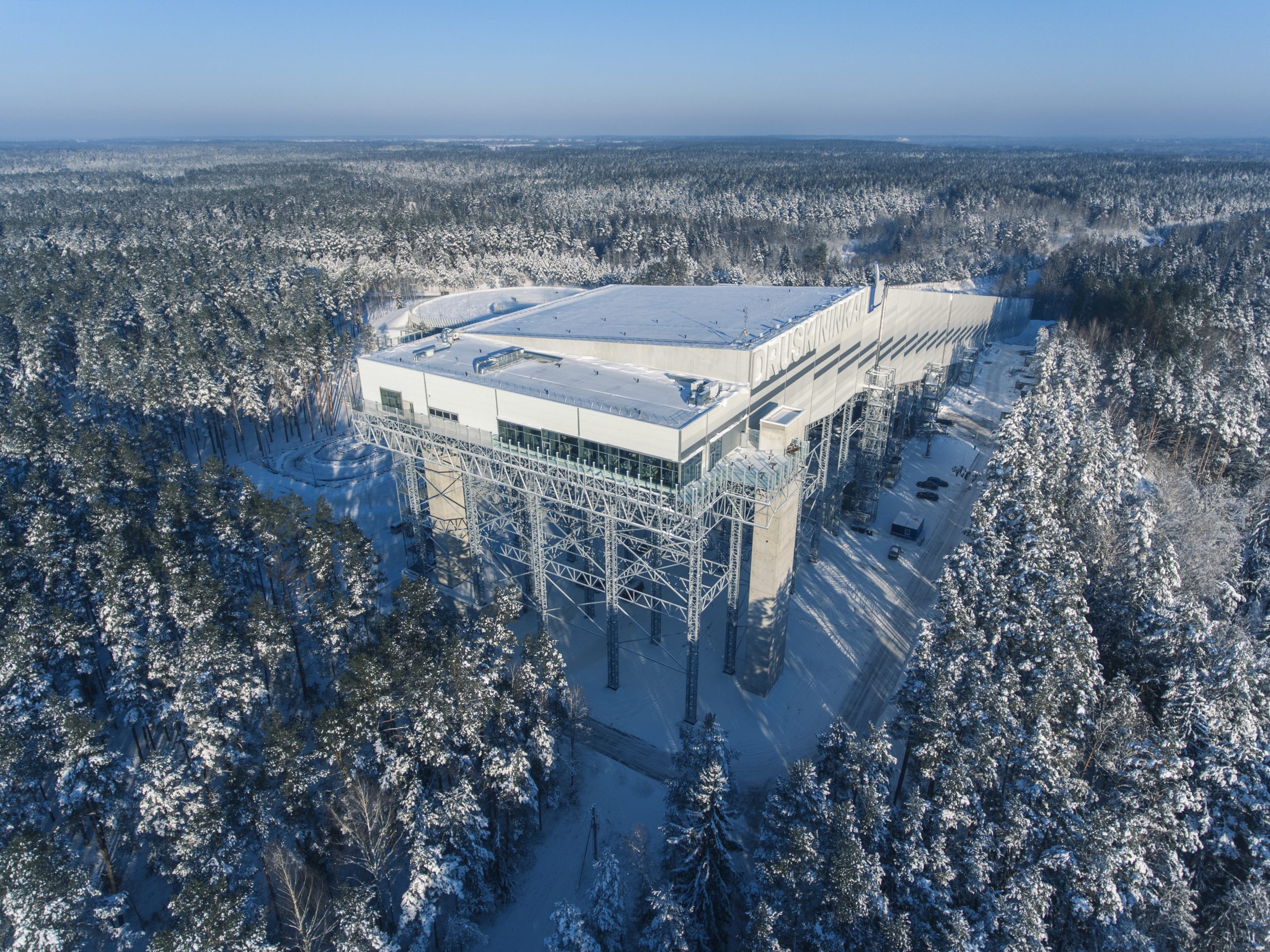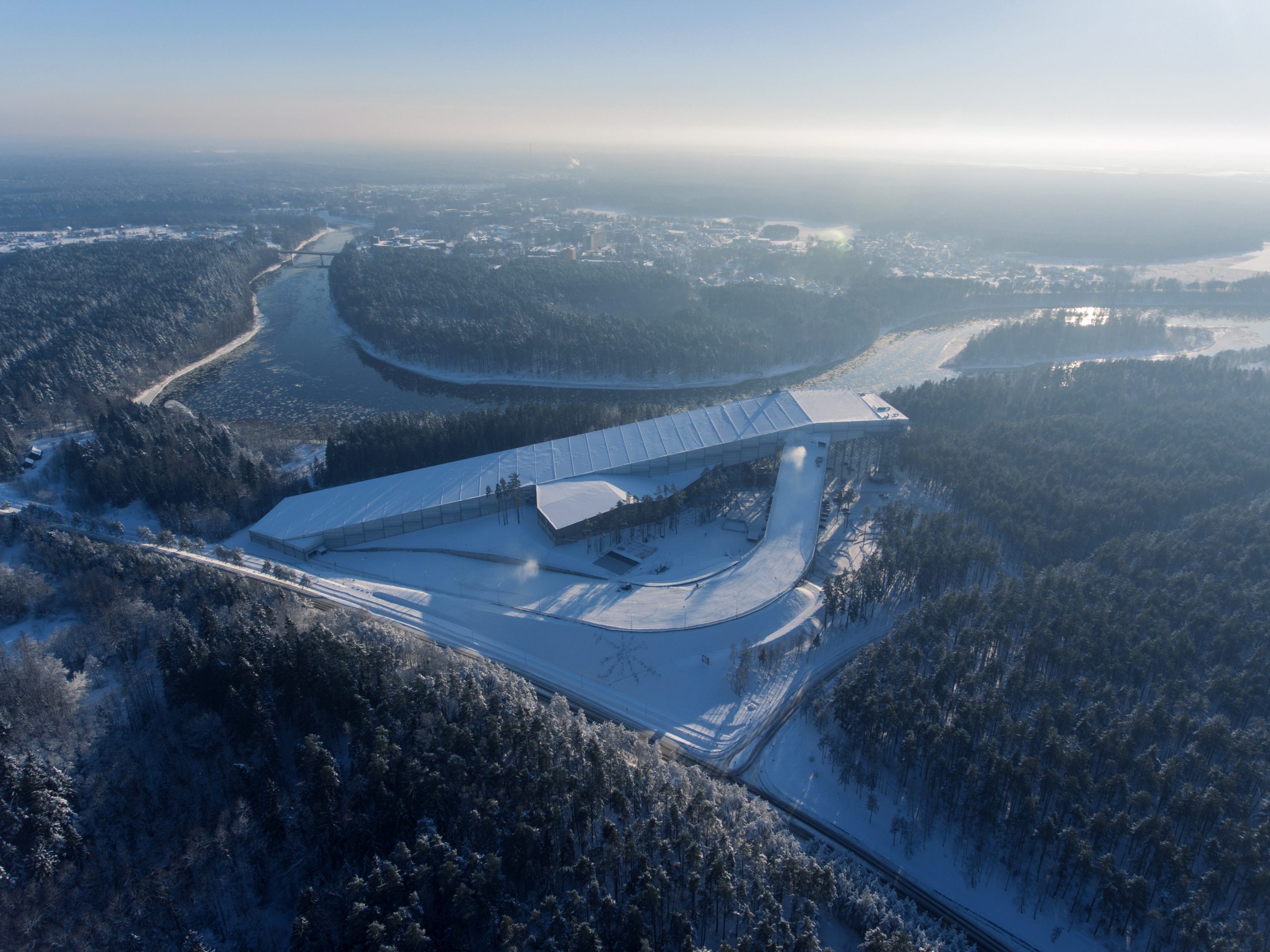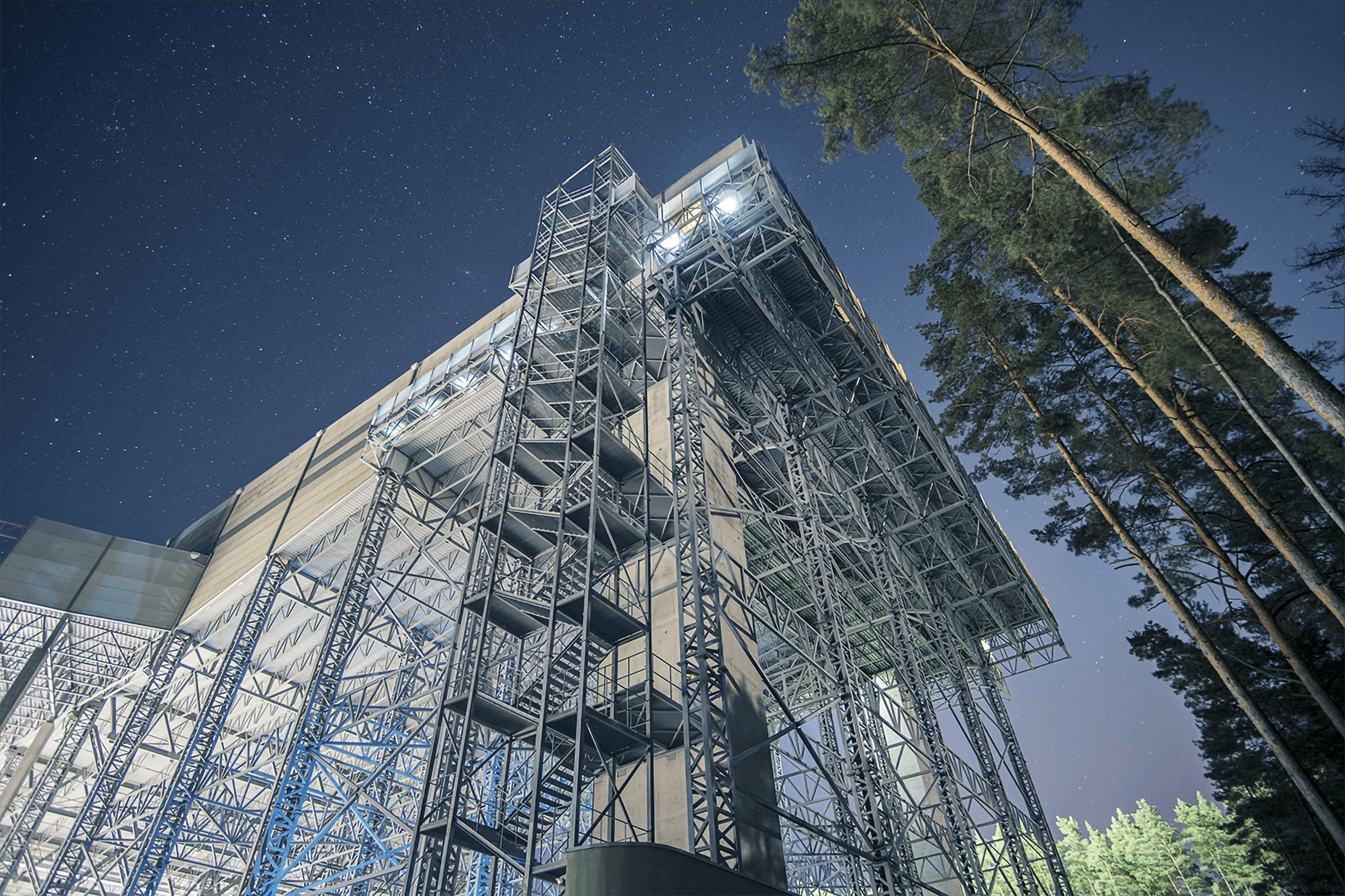Snow Arena Ski tracks in Druskininkai
Location:
Druskininkai, (LT)
Area:
31 500 m²
Plot: 80 000 m²
Project:
2009
Construction:
2011
Snow Arena Ski tracks in Druskininkai: The first complex of closed mountain ski tracks in Lithuania. It is an exceptional and challenging object, especially functionally and technologically. Technologies ensuring energy efficiency and environmental requirements have been installed in this facility. The complex is one of the largest in Europe, the total length of the ski tracks is more than 1100 m, the width is up to 50 m, and the height difference is 65.65 m. The complex is also equipped with a 150 m long beginner’s ski track and a 640 m outdoor track, which operates in the cold season. The main track is divided into two separate parts – a snowboard park and a ski track. The Snow arena has 2 indoor ski tracks and an outdoor skiing track. The construction technology and engineering solutions in this building are unique, there are currently only a few of these types of buildings in Europe, and the Snow Arena is expected to be of the highest standard.
Structural and technological solutions and also materials have been selected on the basis of rationality, quality and economic efficiency, rather than the principle of the lowest price, following an analysis of the best practices of similar buildings already operating in the world.
Visitors are safely lifted to the ski tracks by three types of lifts. A strip lift is used for the beginners ski track. The Snow Arena has a ski school, a winter sports shop, 4 restaurants and 2 bars. The café, which can serve 600 people at a time, is a comfortable place to watch where the descending skiers, including an exotic ice bar. There is also the largest playroom for children in the Baltic region.
The Arena is connected to the city center by the Rope Road built over the Nemunas.
Snow in the complex is produced using Powder Star Series technology. Water and air are the only ingredients used to make snow, no biological or chemical ingredients are used to maintain the naturalness of the snow.
The building is nominated for „ARCHIFORMA“.
Taking into account the complication constructions of the building, complexity, innovations and investments of the object, unique technological solutions, importance for the Druskininkai region, tourism development, health system, improvement of the image of Lithuania and the quality of work that was performed during the construction process, the object was awarded „the Product of the Year“ 2011 gold medal.
Main ski track: width 50 m, length – more than 460 m.
Beginners’ ski track: width 70 m, length – more than 150 m.
Outdoor ski track: width 40 m, length – more than 640 m.
The total length of the ski tracks is more than 1,100 m.
Track height – 66 m, slope – up to 25%
The total area 31,500 sq. m.
Refrigerated area 26,000 sq. m.
General Designer
Architecture, Plot plan, Interior;
Authors: Justina Narauskiene, Inga Urbonaitė, Jūratė Jankauskaitė, Kęstas Žukauskas, Gytis Narauskas, Justina Laurinaityte, Enrika Geštautaitė
Project manager: Norbertas Jadello, Start studio
Client: Druskininkai municipality, Stamita
Photo, Video: Mantas Bačiuška




