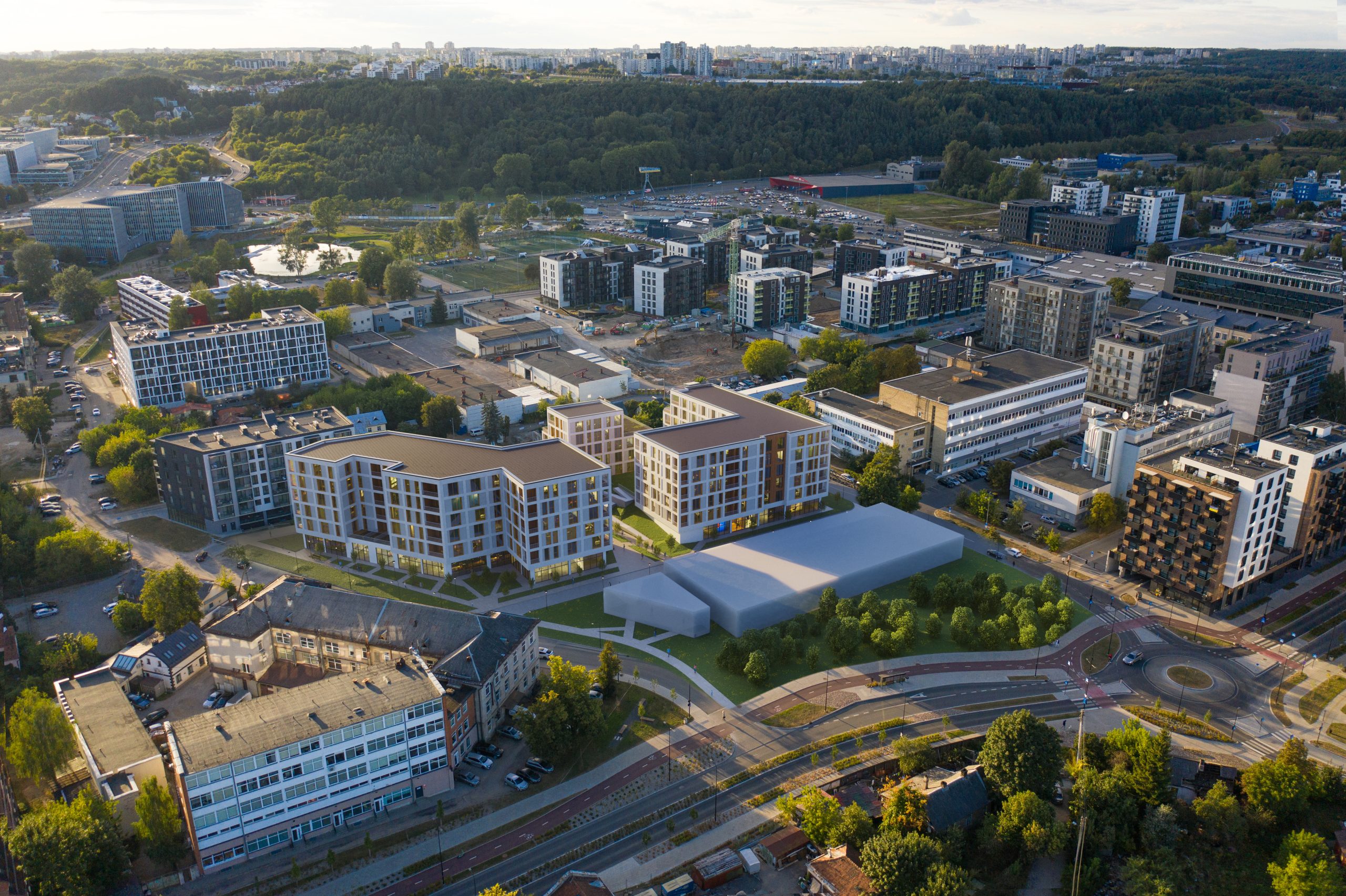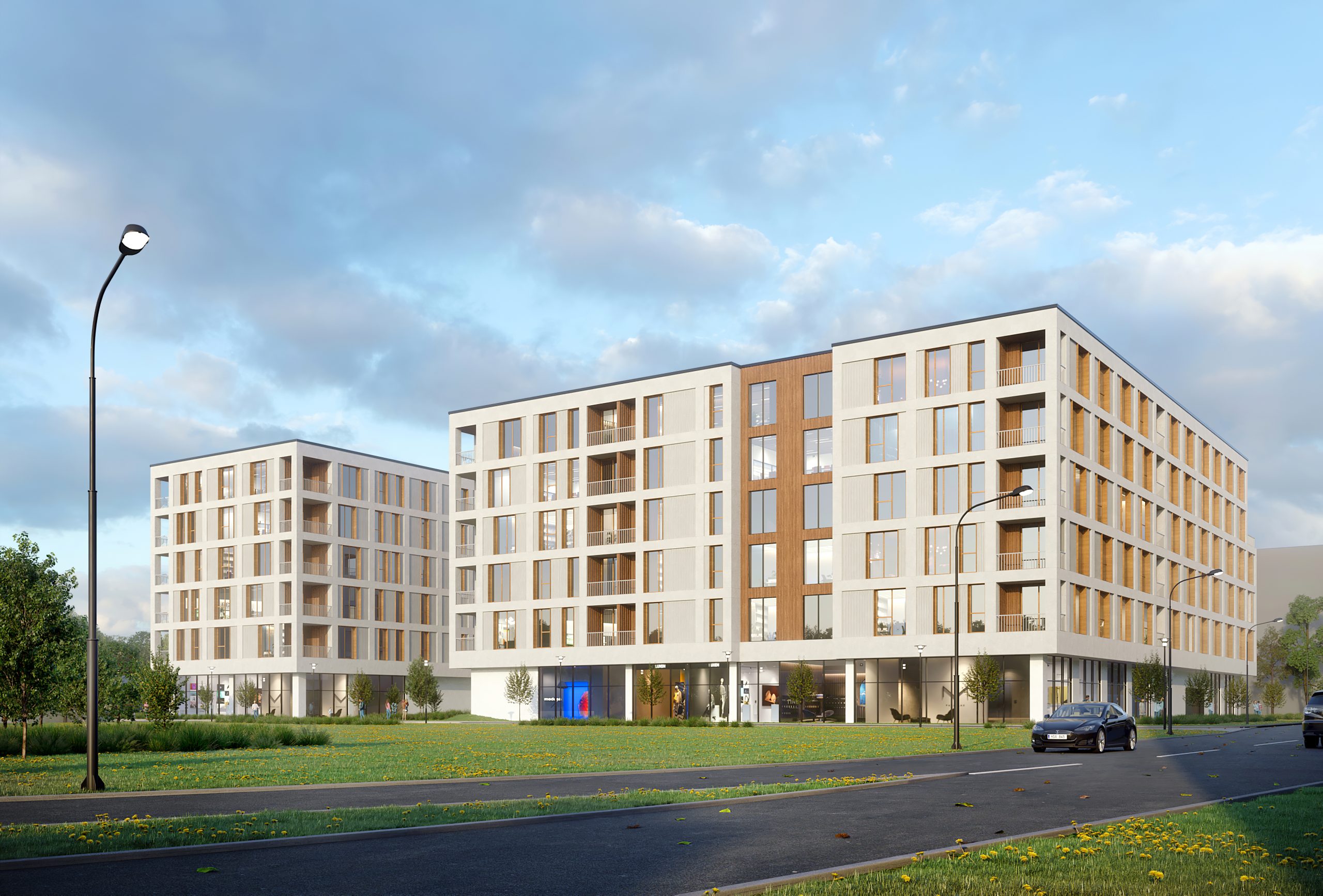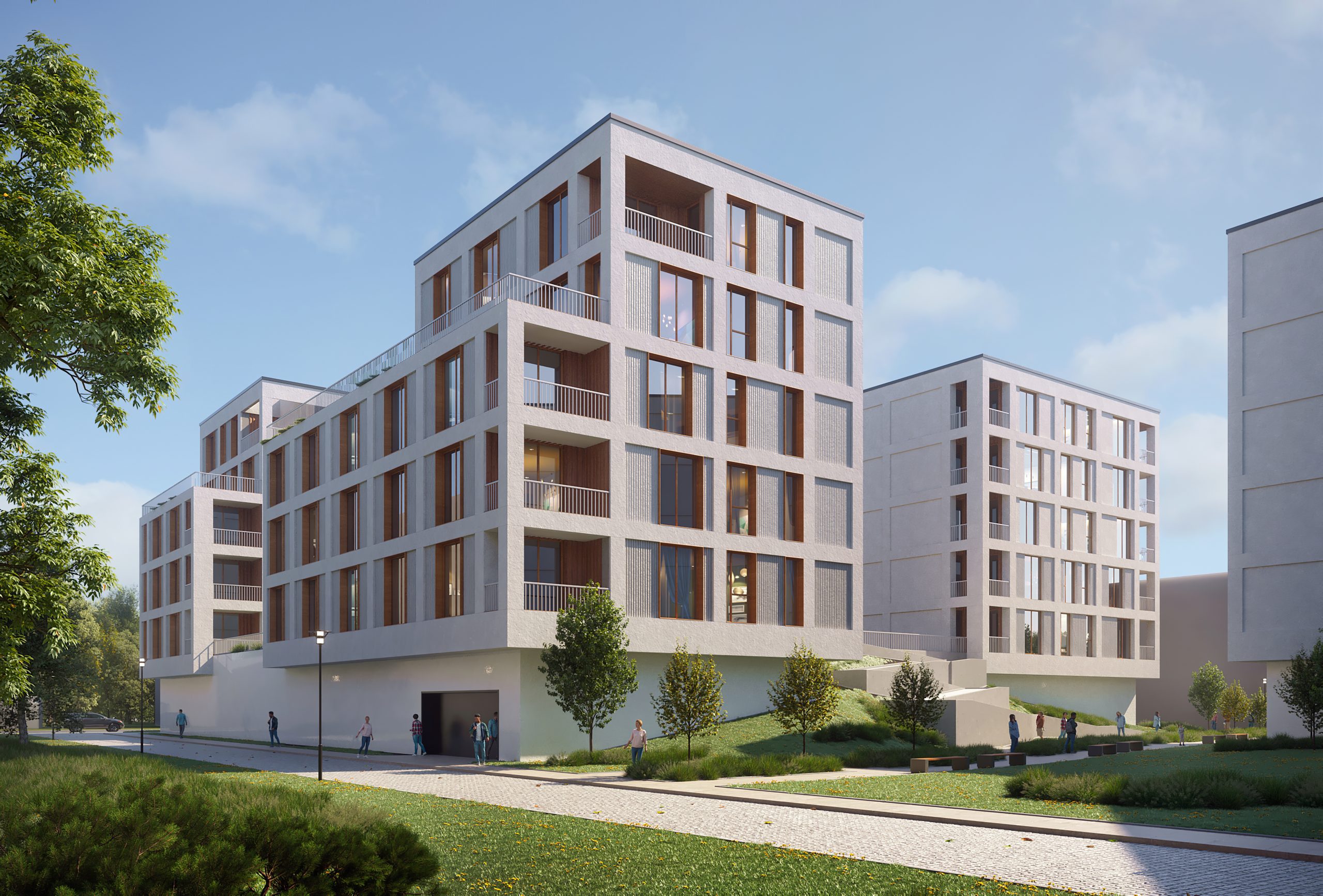APARTMENT COMPLEX IN DAUGĖLIŠKIO ST. VILNIUS, COMPETITION ENTRY
Location:
Šnipiškės, Vilnius
Area:
14 322 m²
Plot Area: 8379 m²
Year:
2022
33A Daugėliškio st. is located on the right bank of the Neris River, in the central part of the Šnipiškės district, in the rapidly developing central part of the city.
The plot covers an area of 8379 m2.
At Daugėliškio Street, the plot area in question begins the transition from commercial areas to high-rise residential areas. The situation is accepted as a key agument for the search for non-standard volumes and expressions of apartment buildings, but also for the development of a residential area that takes on the feel, scale, variety of functions and aesthetics of the city centre. It remains a space intertwined with the pace of the big city and the rest of the domestic space, where the users of public spaces are seen as a passing stream of people and a “backyard” community.
The detailed plan implements and restores the axis of the historic Orša Street, which initiates multifunctionality, public spaces along the eastern boundary of the site and opens up to the open plaza and centre of attraction to the south of the site. The site is the convergence point for the flows to/from the CBD, Kalvarijų, Žalgirio Street.
Orša Street and the north street, which has no continuation, become the newly formed inner street of the quarter. This solution allows for a qualitative integration into the context and improves the quality of the views even of the adjacent buildings by not building volumes in front of them but opening onto the inner courtyards.
We see a resident of this area, a maximalist whose life never stands still, for whom there is no compromise on quality – quality time, quality services and maximum quality of life.
Justina Narauskienė, Martynas Kamarauskas, Arvydas Skudra, Asta Bernatavičiūtė







